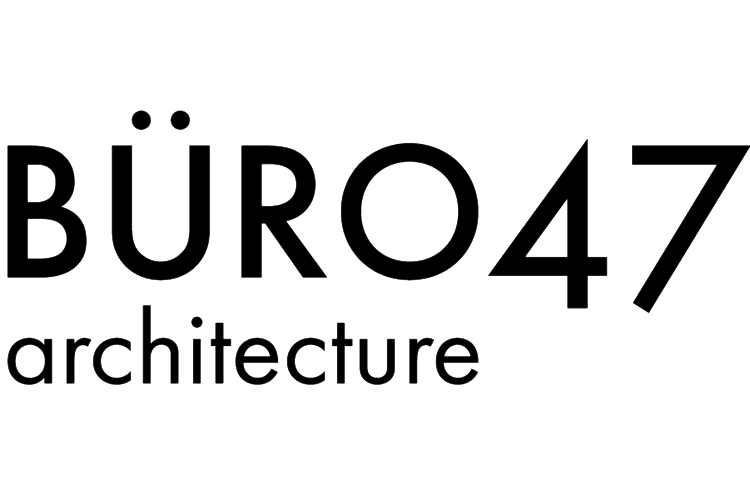BAINBRIDGE
Location: Burnaby, BC
Type: Multi-family Homes
Status: Permits
Working with the new Bainbridge Urban Village Community Plan, Bainbridge is a nine townhouse development, each with 3 BR per unit, and a single vehicle parking garage. The buildings would be oriented in 2 clusters for efficiency, breaking down the building massing to create a transition between western higher density, and the SFR to the east. The 3 stories in unit height would step with the natural grade of the sloping site. The housing units are aimed to provide family-friendly housing, and optimize land use in this emerging urban village.



