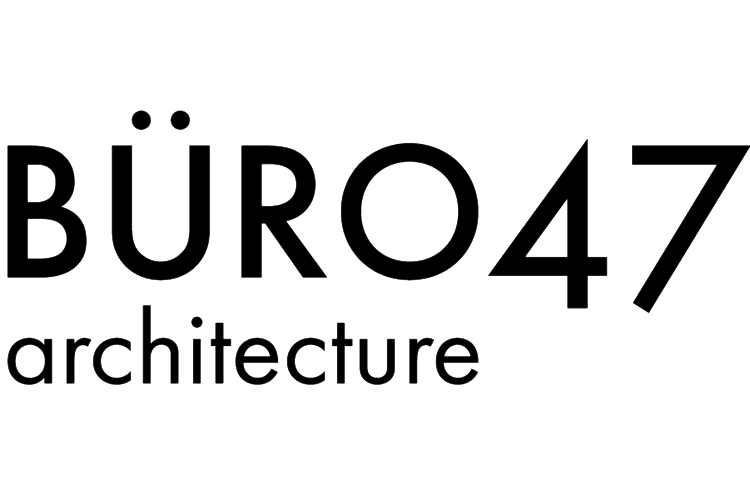CANADA WAY
Location: Burnaby, BC
Type: Commercial, Light Industrial
Status: Design Development
Canada Way is a consolidation of two industrial properties rezoned to support a 6 storey, mixed use, industrial/commercial building, which aims to use high-quality architecture to promote highest and best use of the area for the next generation(s) of business. The building has a split-level ground floor to make use of the natural slope, which allows an industrial loading bay oriented away from the street with high ceilings that do not impede the overall building height. The upper floors would be dedicated industrial flex space, with the sixth floor reserved for offices.






